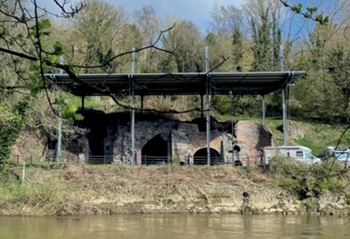Advantages of shell and core
The concept of shell and core (or base build) is that the developer builds the base building (the shell and core), and fit out works are left to be completed by tenants to their own specification before the building is occupied. Shell and core originated in the USA where it was used for office buildings that were built for rent by developers. Rosehaugh/Stanhope introduced a similar idea in the UK in its ground-breaking Broadgate development in the City of London.
For more information see: Shell and core.
There are several advantages to the shell and core method:
- It can speed up the design and build process considerably, which can generate cost savings. It allows progress to be made in the design of portions of the building which will be fitted out later while the items of the shell and core that have a longer lead time (i.e. structures, façade and so on), are being constructed. This allows work to proceed without delays waiting for details of the interiors to be finalised.
- It creates a blank canvas for occupants, making it more flexible, without impacting on the the main fabric of the building.
- It avoids waste as it is less necessary for occupants to strip out existing fittings.
- It can result in more energy-efficient buildings, as the typically concrete core creates a thermal mass that enhances heat storage potential of the building.
- From the perspective of the end user, shell and core is particularly beneficial as it can result in a finish more suited to their needs. The ‘blank canvas’ of the building enables the end user to better align it to their individual requirements and there can be more time to develop proposal.
- The underlying flexibility of the design means it is generally more straight forward for subsequent occupants to change the interior fit out.
[edit] Related articles on Designing Buildings Wiki
Featured articles and news
The act of preservation may sometimes be futile.
Twas the site before Christmas...
A rhyme for the industry and a thankyou to our supporters.
Plumbing and heating systems in schools
New apprentice pay rates coming into effect in the new year
Addressing the impact of recent national minimum wage changes.
EBSSA support for the new industry competence structure
The Engineering and Building Services Skills Authority, in working group 2.
Notes from BSRIA Sustainable Futures briefing
From carbon down to the all important customer: Redefining Retrofit for Net Zero Living.
Principal Designer: A New Opportunity for Architects
ACA launches a Principal Designer Register for architects.
A new government plan for housing and nature recovery
Exploring a new housing and infrastructure nature recovery framework.
Leveraging technology to enhance prospects for students
A case study on the significance of the Autodesk Revit certification.
Fundamental Review of Building Regulations Guidance
Announced during commons debate on the Grenfell Inquiry Phase 2 report.
CIAT responds to the updated National Planning Policy Framework
With key changes in the revised NPPF outlined.
Councils and communities highlighted for delivery of common-sense housing in planning overhaul
As government follows up with mandatory housing targets.


















